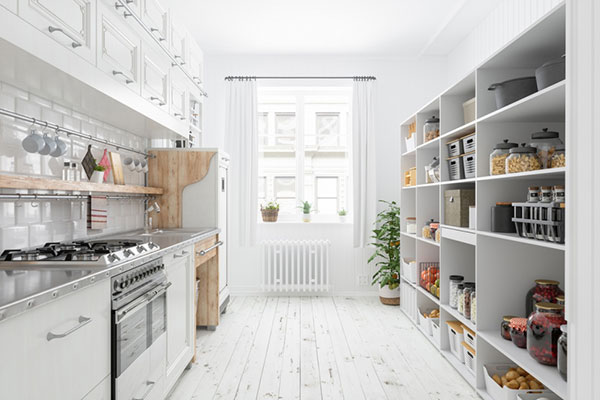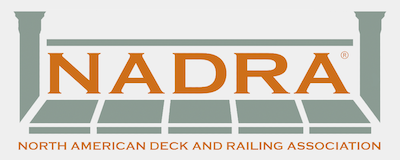Some people think that the reason they have clutter is they have too much stuff or the people in their home don’t know how to put things away properly. Although sometimes these statements are true, it’s not always the case. Sometimes clutter happens because things don’t have a place that they belong! That’s where the help of a design/build company can be very beneficial. When you plan together to combat clutter, they can help you lessen what you see, even if you don’t throw anything away.

Hire the Right Design/Build Company
Working with a design/build company on your home remodeling project has countless benefits. They are trained and experienced at finding solutions. Architects design pretty spaces. Contractors build what the blueprints tell them to build. A design/build company listens to you, provides solutions based on your needs and then gets the plans drawn up so that they can be built!
Choose Quality Cabinets
One of the big differences in semi-custom and custom cabinetry when compared to stock cabinets are the options. Some of the options make for better and more organized storage. Choosing a slightly more expensive cabinet line for your kitchen remodel that gives you things like storage container organization and knife or spice storage can greatly reduce clutter by better utilizing available space. Another benefit is the availability of cabinets that perfectly fill your space, which means more storage.
Expand Your Pantry
If your pantry is a closet built into your wall, it’s likely 8-10 inches deep. What if we converted your pantry into a cabinet during your kitchen remodel? We can keep the recessed area and add the cabinet to the space so it’s in line with the rest of the lower cabinets in the kitchen. How many more inches of storage per shelf would you have? Most lower cabinets are about 24 inches – you would likely triple your storage space. With slide-out shelving, the entire depth can be utilized.
If your pantry is near the refrigerator, you could go even deeper with custom cabinets. Talk to your design/build company about relocating your pantry or moving access to it during your kitchen remodel.
Consider Remodeling Your Closets
Many closets aren’t well-planned. Even more are thrown in as an afterthought. Most utilize wire shelving. Sometimes the location of the shelves isn’t spaced as you need them to be. Other times, the wire itself is the problem. Using real wood or MDF can make shelving more stable and useful.
Move Doors
If your home remodeling project includes several rooms, one thing to consider is the access to those rooms. The location of doors entering the room or the closets can create wasted space. Look at the layout of your home and see if your door situation has created wasted space. If so, talk to your designer about the feasibility of moving your doors. If that’s not an option, can you turn the wasted space into something useful by adding a storage shelf?
We Want to Be Your Design/Build Company
G.M. Roth offers total home remodeling services including additions, kitchen and bathroom remodels, and basement refinishing. Let us help you create the home with the right space and less clutter! Call us today at (603) 880-3761 or fill out our contact form to schedule your free initial consultation. We’re licensed and insured in both New Hampshire and Massachusetts.




















