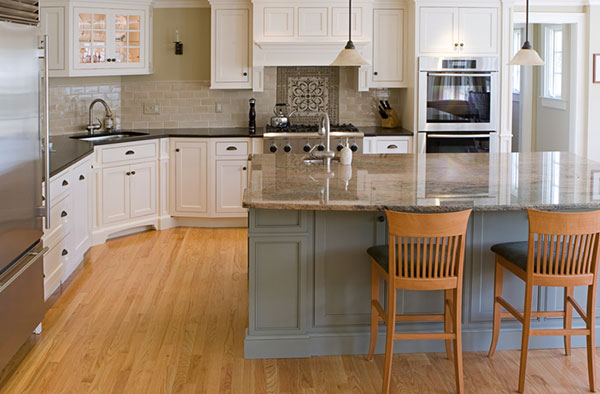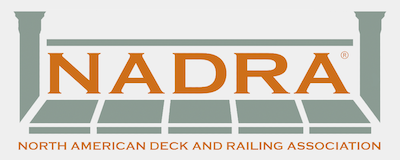Your kitchen’s layout is one of the most important design choices you’ll make in your kitchen remodel. Although style, color and necessary elements have changed over the decades, there are still only a few layouts for any kitchen. Whether you’re planning on keeping your layout relatively unchanged or completely gutting your current space and planning an addition, you’ll need to choose one of these kitchen remodeling plans.

Single-Wall Kitchen
Several weeks ago, we discussed in detail the benefits of a single-wall kitchen (also known as a Pullman kitchen). It’s the smallest and most basic of kitchen layouts, and common in condos and small houses. It’s just as it sounds: a kitchen along a single wall. However, if you currently have a single-wall kitchen, you’re not stuck with that as your only option. One way to update a single-wall kitchen is to add an island. This adds valuable counter and storage space. You can also add seating at the island. Many homeowners with a single-wall kitchen choose this option for additional space and to divide the kitchen from the rest of the living area.
Galley
The galley is one of the oldest kitchen layouts. If your kitchen is designed along two walls and you can walk through it, you have a galley kitchen. Rarely do homeowners choose a galley layout for their kitchen remodel since open floor plans are still preferred. It’s hard to entertain and cook in a galley kitchen.
Horseshoe
Just like the name implies, this design includes three walls for the cabinets and appliances and one way in and out. Again, it’s not popular in kitchen remodeling today because it’s not ideal for entertaining. More often, people change their horseshoe kitchen into a peninsula layout for a more open look and feel.
‘L’ or Corner Kitchen
If your kitchen is open to the adjoining room and has two walls that meet at a corner, your kitchen’s layout is an ‘L’ layout. This design is not a very common kitchen remodeling choice today because it lacks space and dimension. However, it’s quite easy to add an island or peninsula and completely change the look, feel and function of a corner kitchen.
Peninsula
One of the most popular layouts today is the peninsula. For many homeowners converting their home to an open floor plan, this design is ideal. It provides a great deal of storage and a good expanse of countertop while naturally providing easy entertaining for the host. You can create a peninsula from a kitchen in a corner, galley-style or even a single-wall kitchen.
G.M. Roth Design Remodeling is an experienced kitchen remodeling company. We can help you design the perfect kitchen for your space and budget, from the layout to the smallest detail. For over 30 years, we’ve been serving the suburbs north and west of Boston as well as areas around Manchester and Nashua, NH. Call for your free in-home consultation for your kitchen remodel.




















