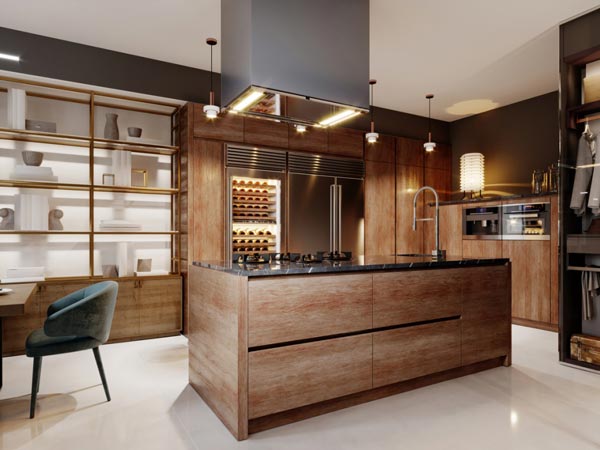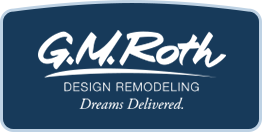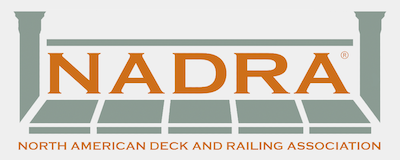Kitchen remodeling isn’t just about modernizing and updating style – at least it shouldn’t be. When working with experienced kitchen remodelers, your designer should also discuss the best ways to use your space and budget to create the most efficient layout. That may mean not only moving your appliances, but also changing the type of kitchen you have.

Kitchen Layout Classifications
Although every kitchen looks slightly different, there are only a few classifications. They include:
- Single wall (also called a pullman kitchen) – This is often used in smaller spaces. Only one wall is dedicated to the kitchen.
- Galley (sometimes called a corridor kitchen) – Galley kitchens are open on both ends but have cabinets and appliances along both sides.
- Horseshoe (also known as U-shaped) – As the name implies, there’s one way in and one way out, with cabinets, appliances and work areas in a U shape.
- L-shaped (or corner kitchen) – Your kitchen is open on two sides but is in the shape of an L.
As you look at your current space and begin talking about a better layout, your remodelers may suggest one of these or simply add an island, which will change the kitchen’s storage and work space greatly.
Kitchen Remodeling Trends
For many years now, one of the biggest kitchen remodeling trends has been adding an island to a kitchen. This is especially true in smaller homes when the homeowners want more work space but don’t have a lot of space to work with.
You can easily transform a single-wall kitchen into a galley kitchen and drastically increase cabinet space and workspace by adding an island. Adding an island can change just about any space! Instead of a horseshoe shape, you can remove one wall and make it an island and have better flow in and out of the kitchen. Another option is adding a triangle-shaped island in an L-shaped kitchen, which provides more workspace.
Another common trend includes a more involved home remodeling project where you create an open-concept living space. This often means you remove the galley kitchen and create something new. Bar seating remains a popular feature in kitchens today. However, today’s kitchen remodeling styles lean more toward counter height rather than bar height. This can make a kitchen feel more open, even if you keep the same general layout style.
What Is the Best Layout?
The best layout is one that works for your family. Talk to your designer about what you need. Is it more workspace? Better flow? A combination of the two? Do you want appliances that give you more cooktop and baking possibilities? All of these things will partially influence the design you and your kitchen remodelers create. Our best advice is to share what you like and don’t like about your current space and what you want in as much detail as possible, then let the professionals help you come up with a new layout that gives you what you want and need.
Contact G.M. Roth With Your Kitchen Remodeling Needs
Our experienced designers are ready to tackle your kitchen challenges and create a new space you’ll love looking at and working in! Call us today to schedule your free consultation. Our many satisfied kitchen remodeling customers can be found from the northwest Boston suburbs as far north as Manchester, NH. Reach us today at (603) 880-3761 or fill out our contact form.




















