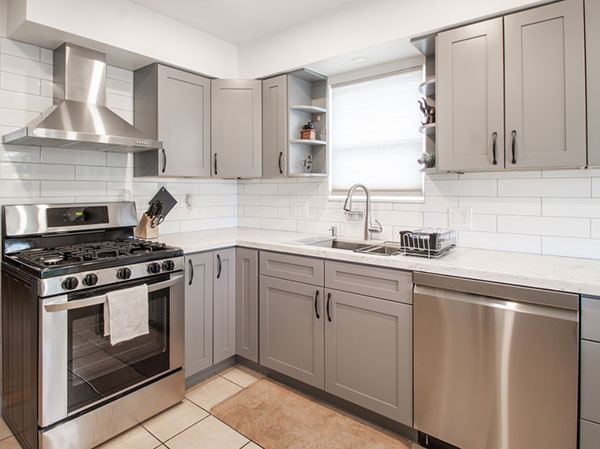If you think you’ll never be able to love your kitchen because of its size, think again. What you likely need is a good kitchen remodel. It starts with the help of an experienced designer who has worked on small kitchens and understands that kitchen remodeling isn’t just about style, but also efficiency. If you’ve put off or even decided that it is not worth remodeling your kitchen because of its size, check out some of these ideas that will help your small kitchen feel bigger and function more efficiently.

1. Utilize All the Space
Look at your current kitchen. Do the cabinets stop a few inches from the end of the room? That’s likely because they are stock cabinets and only came in certain sizes. Semi-custom and custom cabinetry can be ordered to fit your space exactly. Add slightly deeper upper cabinets that go to the ceiling and suddenly you’ve added significantly to your storage!
Look beyond the storage space. There may be other places in your kitchen that you’re not using now that could be utilized. For example, consider adding a metal backsplash and a bar to hang cooking utensils, cutting boards and more. Not only will it add a modern touch to your kitchen remodel, it frees up drawer space.
2. Think Outside the Norm
One common mistake people make in a small kitchen is the installation of a standard-size sink. A double sink is about 32 inches long. Cut that back to 24 inches and you’ve added eight inches of countertop as well as usable storage space from the counter to the floor. Another way to save some space is by reducing the size of your refrigerator. If you have another refrigerator in your home, this may be a good option for you. Does your kitchen have an in-wall pantry? Consider converting it to a cabinet. The cabinet can come out to meet the depth of the rest of the kitchen cabinets, greatly increasing storage.
3. Ax the Island
There are many ways the island can help and hurt a kitchen. If you currently have one and it created narrow walkways, you probably should consider either getting rid of it or changing it to a movable island. Sometimes removing an island and reconfiguring the layout during a kitchen remodel makes the space seem larger.
4. Add Better Seating
Do you have a tiny kitchen and a breakfast nook, both of which are smaller than you’d like? Talk to your kitchen remodeling company about their suggestions for better seating. One of the most popular options is removing the nook and adding that space to the kitchen, then creating a countertop eating area. If this option isn’t one that works in your space, you may want to look at some built-in seating. A bench with a table and two chairs takes up less space than a table with four chairs. Another option is a booth and, with two benches, you can add storage underneath.
Considering a Small Kitchen Remodel? Contact G.M. Roth Design Remodeling
We’re an experienced team of kitchen designers and remodelers ready to help you with your kitchen remodel. Call us today at (603) 880-3761 or fill out our contact form for your free in-home or virtual consultation. We service communities from Manchester, NH, through the northwestern Boston suburbs.




















