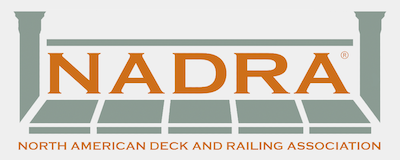As we age, our home needs change, particularly in the kitchen where functionality and safety become paramount. As renowned home additions and remodeling experts, we understand the importance of adapting your kitchen to your abilities as you age, and we’re here to provide tips to keep in mind.

Embrace Accessible Design
Universal design principles ensure that your kitchen remains accessible, safe and easy to use, regardless of mobility or age. Features like pull-out pantry shelves eliminate the need for stooping or stretching, accommodating easy access to food items and appliances. Remember to optimize corner storage with solutions like Lazy Susans and pull-out cabinet organizers, which make use of otherwise hard-to-reach spaces.
Strategize Appliance Placement and Selection
Positioning appliances at the right height is integral to establishing an accessible kitchen space. A microwave at countertop level prevents overreaching and reduces the risk of spills and burns. Similarly, selecting appliances and cabinets with standard depths prevents unnecessary accidents and makes navigation easier.
Safety First with Flooring and Edges
Just like in bathroom remodeling projects, slip-resistant flooring is a must-have feature in your kitchen to minimize accidents. Options such as vinyl or textured porcelain offer safety without compromising on style. Rounding the edges of countertops and open shelves also diminishes the risk of injury from accidental bumps.
Enhance Kitchen Lighting
Lighting plays an essential role in a kitchen designed for aging in place. Ensure your kitchen has ample natural and artificial lighting, with adjustments like under-cabinet illumination and accessible light switches. Clever options such as rocker switches or motion sensors are also worth considering for both convenience and safety.
Accommodating Mobility and Clearance
Kitchens designed for aging in place should be spacious enough to accommodate a wheelchair or walker if needed. Wider doorways and ample space between cabinets and kitchen islands will make for easy navigation. Adhering to ADA guidelines for clearance space can make your kitchen a model of accessibility.
Choose Ergonomic Hardware
When selecting hardware, such as drawer pulls and door handles, opt for designs that are easy to grasp and operate. D-shaped pulls and lever-style handles are ideal for all users, reducing the stress on hands and wrists.
Consider the Height and Depth of Fixtures
Adjust the height and depth of sinks to avoid unnecessary bending or stretching. Including a shallow, roll-under sink can make the kitchen more functional for users with varied mobility levels. Single-lever faucets with pull-out sprayers or hands-free technology add ease of use and reduce the risk of scalding.
When it comes to designing living spaces for aging households, you can always count on the house additions professionals at G.M. Roth Design Remodeling. Call us at (603) 880-3761, or visit our website to get an estimate. We proudly serve homeowners in Tewksbury, North Andover and North Reading, MA.




















