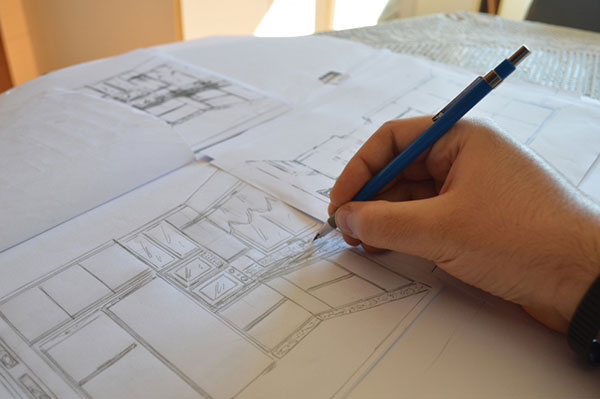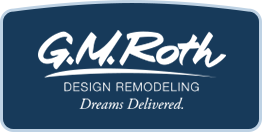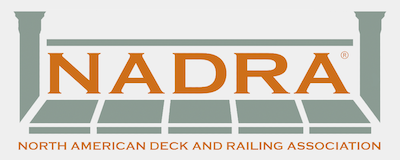Although your main complaint about your current kitchen may be that it’s outdated, just bringing your kitchen into this decade doesn’t always improve it. If you really want to love your kitchen remodel, you need an efficient design. Sometimes that means tearing everything out and starting from scratch, and other times that simply means tweaking the layout. Here are some tips to help you get started with the best kitchen remodeling design for your space.

Research the Options
Thanks to the internet, you have an infinite number of kitchen layouts that you can consider. Plus, there are countless home improvement shows you can binge-watch to get even more ideas. However, what you really want to do is research your options beyond looking at a picture. One of the best ways to see designs is to visit a kitchen remodeling showroom and see what a new space might look like. You may also want to look at friends’ and neighbors’ kitchens for even more ideas. Be sure to ask them what they love and what they wished were different in their space.
Be Realistic
If you don’t have any way you can expand your kitchen or walls you can move, you need to be realistic about the space you have and how it can be used. You also need to know your budget and how it may limit you. For example, if your kitchen is on a slab, moving plumbing, although possible, will quickly eat away at a limited budget.
Prioritize Functionality Over Style
You may love the latest look you saw on one of the episodes of a remodeling show, however, if you put style first, you’re not going to be happy with your kitchen remodel for the long term. You want your kitchen’s layout, storage, countertops and seating to work for you – today and years into the future.
Plan & Visualize
Unless you have design experience or a software program that can help you design your space, you’re likely going to want to work with a kitchen remodeling company on your remodel. They can develop a functional layout that works within your parameters. Once you believe the layout is right, they’ll create a 3D workup of the space. By seeing the space in 3D, you’ll be able to better visualize the space and how it will work for you.
G.M. Roth Design Remodeling has a six-step process we follow with every remodeling project. In the first three steps of our process, we spend time getting to know you and understanding your project scope, design and style ideas. Next, we create a preliminary design and then a 3D design for your approval. Only upon your approval do we start the third step of finalizing the design and final selection of materials.
Contact Us or Visit Our Showroom
If you’re ready to get started on your kitchen remodel, call G.M. Roth Design Remodeling at (603) 880-3761 or visit our showroom at 12 Murphy Drive, Unit G, in Nashua. We can start our initial consultation in your home or in our showroom, so call or fill out our contact form today!




















