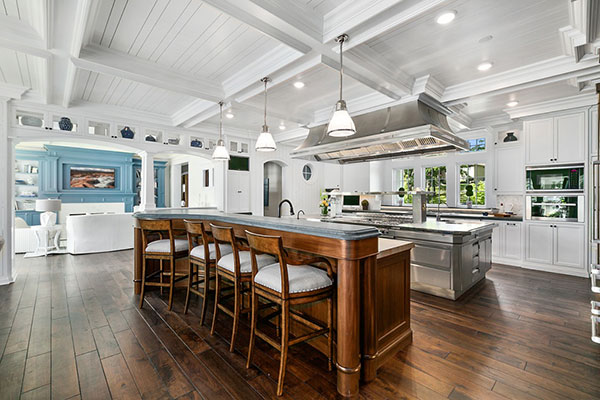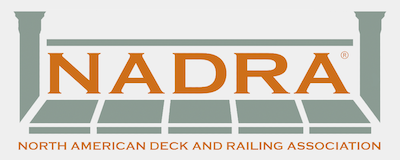Home additions are becoming increasingly common, in part because of more multi-generational families and the limited housing market. Some families just don’t want to move. They love where they are but just need a bit more space. If you’re considering a home addition, we have some things you should think about before you get started.

Home Additions Require Both Interior & Exterior Renovation
No matter where you add onto your home, both the inside and outside change. Inside, you’ll need to look at how the addition changes the flow of the home. Will you need to add a stairway? Do you need to move doors around? Logistically, these things aren’t always thought of, especially when you’re just adding a room to the back of the home or above the garage. On the outside, you want the addition to look like it was always part of the home. This can be tricky, depending on the home’s age and building materials used.
Is Now the Time to Update Your Exterior?
It’s nearly impossible to match old brick. Roofing shingles fade over time, which can make an addition stand out. If you have vinyl siding, you may be able to find something similar, but not always. If you’re getting close to time to replace your roof and your home addition requires tying in a new roof to your home, it might be a good time to just replace the whole thing.
If you have old siding, consider replacing it with new siding and an insulated home wrap that can help decrease your utility bills. Windows are fairly easy to match, however, if you are considering replacing yours in the near future, again, now may be a good time. If you’re not replacing anything, the key is working with an experienced exterior renovation company. They will work hard to ensure that the materials on the new part of the home compliment the existing part, even if they can’t match.
You May Inadvertently Create Odd Space
Sometimes, due to the nature of home additions where we’re making something new work with something that already exists, you end up with a leftover space that wasn’t part of the vision. This happens often because of building codes or load-bearing walls. You and your designer will know this very early in the process. Depending on the size and shape, you may want to discuss making this odd space into something useful. Here are a few ideas that may work, depending on the size:
- Temperature-controlled storage
- Open shelving or an enclosed closet
- Reading nook
- Pet den or feeding area
- Drop desk
- Important file storage area
- Built-in safe or gun cabinet
Your options are limited by your budget and imagination. The key is thinking about what your family or home could really use and making that space perfect for you.
Contact G.M. Roth Design Remodeling Today
G.M. Roth Design Remodeling is an interior and exterior remodeling company based in Nashua, NH. Our experienced team services parts of New Hampshire and Massachusetts. If you’re considering a home addition, interior home remodel or even exterior remodeling, call us today at (603) 880-3761 or contact us online to schedule a free consultation.




















