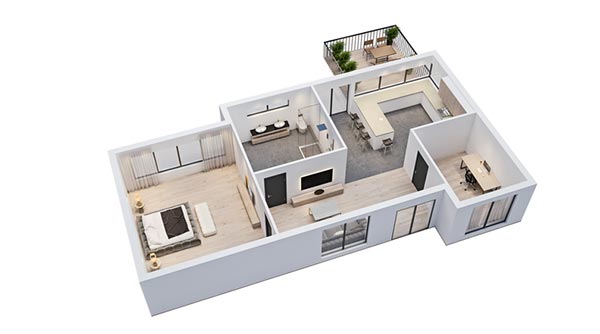If you’re looking at a home remodel that includes moving walls, there is more to consider than you may think. Some walls are load-bearing; others contain gas or water, and most include electricity. If you need to change the layout of your home to accommodate a home office or learning area, you should work with a remodeling company. Here are some things they will discuss with you.

Which Walls Are Load-Bearing?
Not all walls play a part in your home’s stability. However, if you’re looking at removing any wall, your remodeler will need to determine if it is load-bearing. If this turns out to be the case with a wall you want to remove, it doesn’t always mean you’re stuck. It may, however, mean that your budget will increase as you’ll need to put in a support beam.
Flooring
If you’re looking to remove a wall between the kitchen and dining room, there won’t be flooring beneath it. If you have old wood floors in your home, it’s going to be tough to match the flooring. That may mean that you need to replace all the flooring in the space. Another solution is to keep the existing flooring in one of the rooms and put new flooring that compliments it in another. For example, many kitchens today have tile flooring and keep the hardwood in the dining area.
Lighting
Although simply removing a wall to create an open floor plan generally only has a positive impact on natural light, the same can’t always be said about rearranging walls. If your plan is to knock down a few walls to create more smaller rooms, you may end up with a room without any natural light. This isn’t recommended. Even if you’re just adding a bathroom, consider adding a window for natural light. Depending on code, you may be required to add a window.
If you’re creating additional bedrooms, a home office or learning room, you may want to add a ceiling fan or, at the very least, a ceiling light fixture. You will also need to move any ceiling fixtures in the other rooms as they will no longer be on center.
HVAC
Although the total space you’re heating and cooling doesn’t change, anytime you undergo a home remodel, you need to look at your heating and air conditioning. You may realize that the new room you’ve created from two larger rooms doesn’t have a vent for blown air. If you have another type of heat in your home, you may need to work out a solution for the new room.
Trust G.M. Roth Design Remodeling With Your Home Remodel
Whether you’re looking to create an open floor plan or need to create additional rooms in your home, we can help. As an experienced remodeling company, we have designers, architects and engineers to evaluate your home and determine if a wall is load-bearing or if it can be removed. Get started on your home remodel by calling (603) 880-3761 or filling out our contact form. We service southern New Hampshire through northern Massachusetts from our Nashua office and showroom.




















