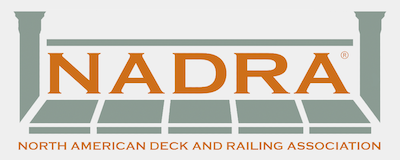Living in place is about creating a functional, safe and accessible home for all members of your household, from toddlers to seniors. In today’s post, local home and bathroom remodeling company G.M. Roth Design Remodeling takes a look at the essential qualities that you should have in your living-in-place remodeling projects.

Qualities of an Ideal Home for Living in Place
Designing a home for living in place should focus on the following three aspects:
- Accessible. You’re probably thinking how similar the concept of living in place is compared to aging in place, and in most aspects, it is — accessibility is, in fact, a common feature between the two. However, a home designed for living in place does not just serve senior members of the family. With multi-generational households becoming more commonplace, a home has to be made safe and accessible for all.
- Healthy. A home can be designed to have a positive impact on its occupants’ health. Appliances like air purifiers can help reduce indoor air pollutants and prevent diseases caused by mold and allergens. Windows that allow natural light promotes healthy sleep cycles, which helps reduce stress and improve productivity.
- Comfortable. It could be argued that home renovations and house additions make the home more comfortable. However, there is an increased emphasis on comfort in homes designed for living in place. From furniture and appliances to kitchen and bathroom storage design, all of these contribute to making the home more comfortable.
Projects to Prioritize Living in Place
With the above qualities in mind, the following projects can be prioritized:
- Safe and accessible bathrooms. The bathrooms in your home can have features like curbless showers and walk-in bathtubs. Grab bars and non-slip flooring can help improve safety. In shared bathrooms, sink and toilet heights can be set to accommodate all members of the household.
- Increased living spaces. Your living spaces can be expanded in more ways than one — basement and attic conversion, home extensions and home additions, to name a few — which can give your family room for growth. Senior members of the household can occupy the ground-level rooms (or an in-law suite) to ease movement to and from the common rooms, while the younger ones can occupy the upper rooms. An open floor plan can allow some flexibility, as well as ease of movement.
G.M. Roth Design Remodeling is one of the most trusted home remodelers serving communities in North Andover, Tewksbury and North Reading, MA. If you are planning a bathroom remodel or home additions, give us a call at (603) 880-3761. You can also fill out our contact form to schedule an appointment.




















