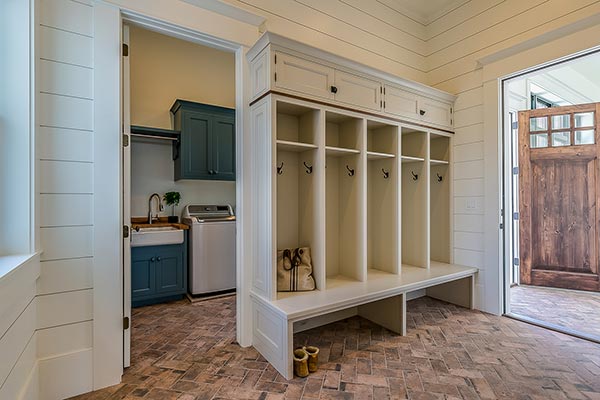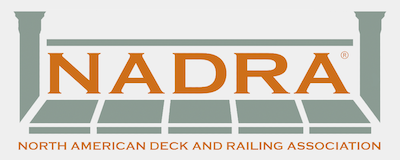The older homes in Amherst, Nashua, Lowell, Haverhill and the nearby communities typically have few closets – and the ones they do have are quite small. The kitchens also tend to be cramped. Laundry rooms are more often laundry “closets”. These are three places most families wish they had better storage or more space.

As a remodeling company, we hear from clients looking for help with storage and often recommend a whole-home remodel. During the process, we’ll work to create the right kind of space with the storage you need for your family. Are you looking for better storage (and more space overall) in your home? Here are three ways a whole-home remodel can help.
The Kitchen
Kitchens are one of the biggest areas of complaint for many homeowners. In addition to a dated feeling or appearance, an older kitchen doesn’t have the features that modern rooms do, which leads to more efficient use of space. Some elements that will create more and better space include:
- Upper cabinets that are deeper, creating more space.
- Lower cabinets with pull-out shelving which allows for the entire cabinet to be used for items that need to be accessible.
- Custom drawer organizers that create a place for kitchen tools.
- Lower drawers instead of cabinets.
- With some minor changes, adding a pantry if the kitchen lacks one.
Of course, with a whole-home remodel, you can add space to a kitchen by removing a wall, making it fit your family’s needs.
Laundry/Mudroom
A new laundry or mudroom is a great way to add space. Whether you choose a home addition or better use the space you have, this is one place you can really get organized. Consider a storage area for your vacuum and cleaning supplies. Add a locker for hanging backpacks and coats, with shoe storage underneath. Swap your side-by-side washer and dryer for a stackable unit if you need more space but don’t have the square footage. Or, if you want to keep your side-by-side units, add cabinets above them or a fold-out drying bar for your items that can’t go in the dryer.
Bedrooms & Bathrooms
One of the least-considered spaces in a home where we can create better space is in the bathrooms and bedrooms. If you don’t currently have a master suite but wish you did, talk to your remodeling company. Many of our perceived storage issues result from space that isn’t designed for today’s family. A well-designed closet with shelves can replace a dresser, making any bedroom feel bigger.
Bathroom remodeling can create better use of your existing space. For example, if you don’t use your tub, consider turning that space into a linen closet. Sometimes simply changing a vanity cabinet to drawers can create the right kind of space. Perhaps moving a door makes for a better space inside the bathroom.
G.M. Roth Is Your Local & Experienced Remodeling Company
With a whole-home remodel, the options are only limited by your budget. As a total remodeling company, G.M. Roth Design Remodeling can help with designing the space and building it, even if your remodel includes a home addition. Call us today for your free consultation at (603) 880-3761 or fill out our contact form.




















