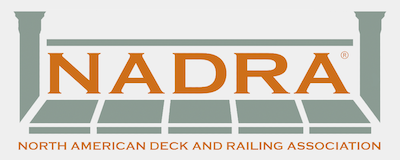Altering your home’s floor plan can drastically improve your living space, but it requires careful planning and execution. Fortunately, it doesn’t have to be complicated when you work with locally trusted professionals such as G.M. Roth Design Remodeling. When you work with us, we’ll provide the expertise needed for such a transformative home project.

Understanding Your Needs and Zoning Laws
Before making any changes to your home, clearly define your objectives first. Whether you desire a larger kitchen, additional storage, or a floor plan that supports aging in place, your goals will dictate the project’s direction. Additionally, it’s essential to check local zoning laws and building codes before proceeding, as these can vary depending on where you live. We can help you navigate the permitting process to ensure compliance with all regulations.
Planning for the Future
Consider not just your current needs but also how your life might evolve over the years. Modifications such as a main-level primary bedroom or a walk-in shower can make your home more adaptable to future lifestyle changes. Similarly, incorporating features like wider hallways and easy-to-navigate floor plans will prove invaluable if planning to stay in your home long-term.
Optimizing Space and Flow
When changing your home’s layout, especially in social areas like the kitchen or living room, think about the flow of traffic. Kitchen remodeling, for instance, might involve creating an open-concept space that improves movement and social interaction. Furthermore, consider the positioning of new rooms. Proximity to entryways or bathrooms can significantly enhance functionality and convenience.
Budgeting and Financing
An often-overlooked aspect of floor plan changes is financing. Establish a clear budget and explore financing options early in the planning phase. The cost of your renovation will influence choices like materials and the project’s extent. Our team can provide you with a realistic estimate for your particular project, whether it’s a minor alteration or a significant remodel.
Wrapping Up With Detail and Decor
The final touches to your home’s new floor plan come down to details and decoration. Carefully select fixtures, finishes, and decor that align with your home’s style and your personal taste. Whether it’s a statement piece for a new kitchen island or the perfect lighting for a remodeled bathroom, we have the expertise to make your vision a reality.
We’re Just a Call Away!
Changing your home’s floor plan is an exciting but complex process. Leveraging professional expertise from G.M. Roth Design Remodeling will ensure that your home transformation is both successful and satisfying. From the initial planning to the execution of detailed renovations, we’re equipped to redefine and enhance the way you live in your space. If you reside in Nashua, NH, or in North Andover, Andover, or Chelmsford, MA, give us a call at (603) 880-3761, or visit our website to schedule a consultation.




















