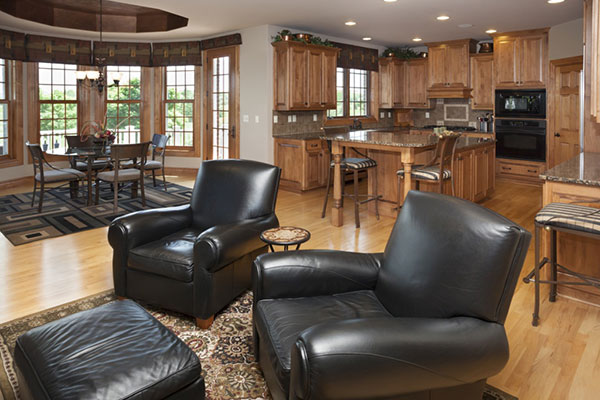You are probably familiar with the expression, “The grass is always greener on the other side of the fence.” That’s true with home remodeling as well. We often want what we don’t have! However, before you go tearing down walls or putting up new ones, you should think about the pros and cons of both the open concept space and having separate rooms.

Pros of the Open Concept
Let’s assume that you have separate rooms in your main living area currently. A few of the benefits you’ll receive from an open concept home include:
- Increased natural light throughout the entire space
- More options for your kitchen remodel
- Better entertainment space
- Flexible options for furniture placement
- Great sightlines
Although a kitchen remodel isn’t always part of a whole-home remodel, many people want a larger kitchen, which is why they choose an open-concept remodel.
Cons of Open-Concept Homes
As a home remodeling company, we have opened up many first floors to create an open-concept living space. However, we also understand that it’s not perfect for every family. One of the biggest drawbacks is that everyone sees the mess in the kitchen all the time. If you entertain and cook but don’t want to constantly be doing dishes while entertaining, yet can’t stand the thought of everyone seeing the mess, you may not want an open-concept space. Many families also fail to consider the increased noise that fills the space once we remove walls. Speaking of walls, if you have artwork you like to hang, you’ll lose some wall space with an open-concept living area.
Pros of Separate Rooms
Of course, you can think first about the all the cons listed above, but turn them around – lots of wall space for artwork, private spaces for different people, you can actually keep people out of your kitchen. If you don’t have a basement or playroom for kids, separate rooms can be a big advantage when entertaining. Adults can have a conversation while kids play in another room. Or, you can have two areas with televisions so everyone can watch what they want.
Cons of Adding Walls
When you have walls, your space doesn’t have as much flexibility for furniture. It has to fit on the wall and, many times when you add a wall, you can’t block the doorway. Also, if you currently have an open floor plan home and add a wall, you may end up with a room without natural light. That can work in a dining room but isn’t ideal in many other spaces.
Let G.M. Roth Design Remodeling Help With Your Plans
Whether you’re planning a major remodel which includes a kitchen remodel or just want to take down some walls to make a larger entertainment space, we can help. Or if you’re looking to create different rooms in your home, we have experience with that as well. We’ve been the home remodeling company trusted by northern Massachusetts and southern New Hampshire homeowners for over 30 years. Call us today for your free consultation at (603) 880-3761 or fill out our contact form.




















