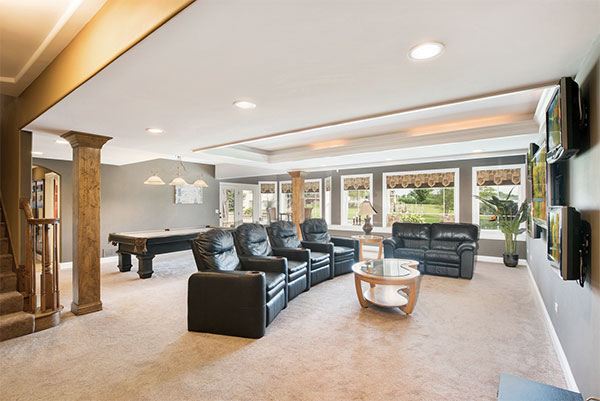Basement remodeling is a great way to create more and better space in your home. Perhaps the space was originally finished as a playroom for kids or a workshop for dad. As your family changes, you may realize that you need a room addition for some reason or another. Room additions can be expensive and not every property has the space for one. Here are some tips to help you get the space you need from what you have!

Understand the Space You Have in the Planning Process
One of the benefits of working with an experienced basement remodeling company is that they understand the space and what can (and can’t) change within it. Your basement is part of the foundation of your home. That often means that the supports in place must stay where they are for structural stability. When the space was originally finished, the walls may have been placed with those supports taken into consideration. So, before you consider knocking down walls, talk to your designer about what you think you want so they can evaluate the space and necessary structural support.
Consider the True Room Size
Most of us can picture what a foot looks like. We can also generally ballpark six feet, as many of us have a wingspan of about six feet. However, ask the average adult to draw a 15-foot line or point to something that far away and they’ll miss it by at least a foot, often more! If you have an unfinished or large open room and are considering breaking up the space, use painter’s tape to mark out where the new walls would go. You’ll then have a more realistic feel for the size of each room.
Understand Local & State Code for Basements
Some homes have walkout basements and, because of that, the owners think they can do anything with the space. However, there are codes that require a bedroom or sleeping area to have direct outdoor access via a window or door. That may influence your design for a room addition in the basement.
Consider Hidden Elements
If you have limited space and want to make the most out of it, consider what we like to call “hidden elements” while planning your basement remodeling project. For example:
- Barn-style doors on tracks that you use to conceal part of the room from the main kids’ play area but can be opened for entertaining.
- A Murphy bed to flip down into the room when you need an additional sleeping space.
- Cabinets disguised with art on hinges that store books, toys or even a mini-bar.
Hidden elements are a great way to get the most out of your new space, and the ideal time to implement them is during the planning phase.
G.M. Roth Is Ready to Help You!
Our designers can help you create a space that fits your needs, and our engineers will ensure that the proposed changes are possible. Call us today at (603) 880-3761 or fill out our contact form for your free consultation. No matter where you are in southern New Hampshire or northern Massachusetts, we are the remodelers to call!




















