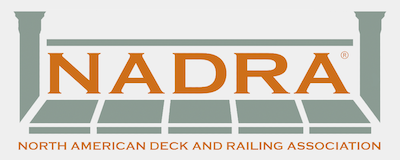As we age, having a plan in place for a comfortable and safe living environment that caters to our changing needs is essential. One crucial aspect to look into is having an age-friendly floor plan that ensures ease of movement and accessibility. G.M. Roth Design Remodeling shares valuable tips on adapting your home for aging in place, focusing on key areas like the kitchen and bathroom.

Assessing the Current Floor Plan
Before you make plans for bathroom and kitchen remodeling, take a close look at your current floor plan. Take note of any areas that could be improved and evaluate the overall accessibility and ease of movement in your home. Identify any potential hazards or obstacles that might make it difficult for you or your loved ones to navigate through the space.
Design Ideas for an Age-Friendly Floor Plan
The following are some ideas to consider when planning your age-friendly floor plan:
- Single-Level Floor Plan.This layout has all living areas on one level. This design is ideal for aging in place since there are no stairs or other barriers that could impede movement. Spacing out furniture and ensuring smooth transitions between rooms can also make it easier to move around.
- Open Floor Plan. An open floor plan is a layout that integrates two or more living spaces into one larger space. This style typically eliminates small rooms or hallways and allows easy movement and navigation between common living areas. Open floor plans are often used in aging-in-place homes since they provide greater space for mobility and facilitate interaction between family members and guests.
- Wide Hallways and Passageways. By creating hallways and passageways that are at least 40 inches wide, you can ensure that wheelchairs and walkers have enough space to maneuver easily.
- Walk-In Shower. A feature widely associated with accessible bathroom remodeling projects, it doesn’t have a threshold to step over, making it much easier for individuals with mobility issues or those using wheelchairs or walkers to safely access the shower. A walk-in shower has accessibility features like grab bars and seating to provide support while showering and make the space more comfortable to be in.
- Lighting Upgrades. Installing task lighting in key areas of your home can provide ease of movement and support activities that may require focused lighting, such as reading and cooking. Lighting fixtures should be placed at a height that is comfortable and easy to access for all users. Additionally, having multiple light sources in each room is another way to improve safety and visibility for all occupants.
Universal Design Principles for Aging in Place
Incorporate universal design principles into your home to create an age-friendly space. These principles include flexibility and adaptability to accommodate changing needs, simple and intuitive designs that are easy to understand and use, and equitable access for all inhabitants.
Working With a Professional Design-Remodel Team
Planning for aging in place is crucial to ensuring your home is a comfortable, safe, and accessible living environment for years to come. Whether you’re planning an accessible bathroom and kitchen remodeling, or any other interior renovation project, count on G.M. Roth Design Remodeling to ensure a positive and fruitful experience from start to finish. Call us at (603) 880-3761 to start planning your age-friendly home today. You can also fill out our convenient online form for a consultation. We serve Chelmsford, Andover, North Andover, and other nearby MA communities.




















