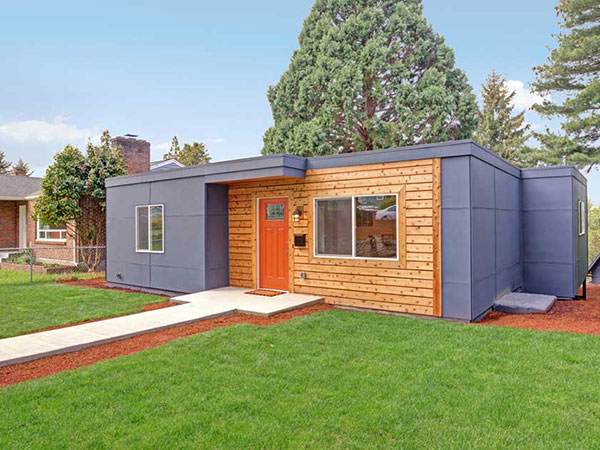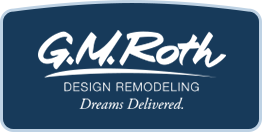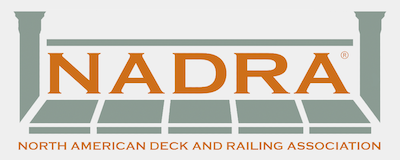An accessory dwelling unit or ADU is a secondary house sharing the same lot as the main residence. This will make the building cost vary depending on several factors, such as size, design, materials, etc. That said, you should prepare your budget for this type of project and make sure you’re not overlooking expenses that will take you by surprise later.

Continue reading to learn more about the ADU costs that homeowners often fail to plan.
Permitting Fees
Before building an ADU, you may need to obtain a permit depending on your municipality’s requirements. Apart from the building permit, make sure to also include the permit fees for your electrical and plumbing contractors in your budget. You should also check if your area has implemented city infrastructure fees related to water and sewage so you can prepare.
Utility Upgrades
Older homes usually don’t have the electrical infrastructure to support an ADU. This means you’ll need to upgrade your utilities before you start the project.
Design and Building Costs
Typically, you need to hire an architect to help you assemble plans for your ADU. These professionals charge depending on the size of the unit. Furthermore, depending on the location, you might also have to work with a structural engineer.
Interior Finishes
Since most ADUs are small, the cost of finishing the interior is often overlooked. However, remember that these units require a variety of furniture and fixtures that can impact your budget. To ensure everything is accounted for, make an itemized list of all the materials you’re going to use for your ADU.
Are you looking for professionals to help with your ADU project? G.M. Roth Design Remodeling has an experienced team ready to meet your renovation needs. To schedule a consultation, call us at (603) 880-3761 or complete our contact form.




















