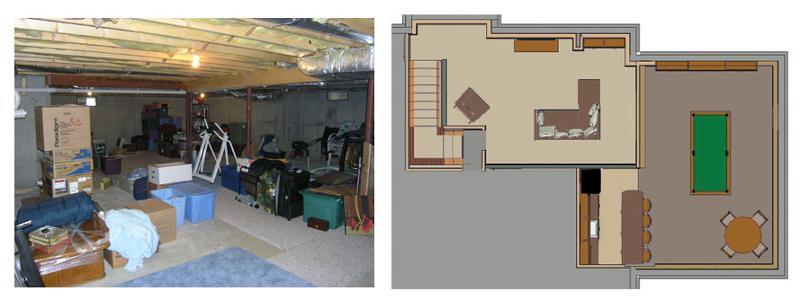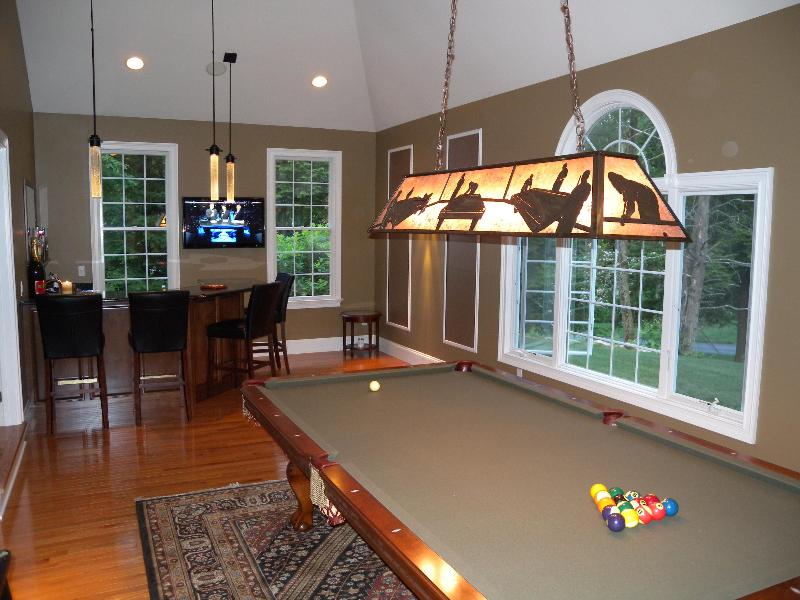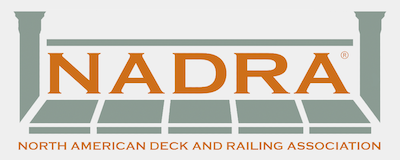Our clients came to us because they wanted to transform their unfinished L-shaped basement into a fun entertaining area that would include a bar, game space and built-in television. Our design build team created a cozy, comfortable and complete space that the clients love.
It can be hard to visualize the possibilities of an unfinished space, that is why we use a variety of computer aided drawing techniques, to help you understand your new space.


Lower levels and basements can be difficult areas to deal with. Lack of sunlight, headroom and exposed mechanical systems can present problems that take a little more creativity to solve. Since we are a design build company, we solve many of these challenges during the planning phase. This makes the construction process smoother, faster and more cost effective.
Do you have a lower level with an odd shape that has you stumped?
Visit our website to see how we can deliver a dream space for you.

This stunning update changed an unused space into a bonus room that reflects the personal style of the client. The contemporary color scheme, new lighting, new hardwood floors and personal accents make this room a great place to hang out with family and friends. Our mission with this project and every project we do, is to improve the lives of our customers by designing and producing high quality home improvements and creating the best possible space and experience for them.




















