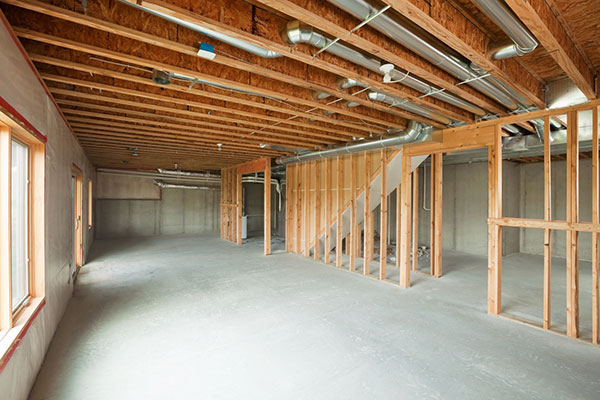If you feel that you’re running out of space in your home, before you consider moving, look at your basement. If it’s unfinished, finishing it may give you the space you want without the hassle of moving. Basement finishing is one of the least intrusive ways to get more living space for your family. As remodelers, we have some tips to help you decide if finishing your basement will work for your needs.

How Much Space Do You Have & How Much Do You Need?
Many basements have the same footprint as the floor above, which can make figuring out how much space you have fairly easy. However, your basement may already contain some space that you’ll want to keep with the same function — for example, the laundry area or your water heater. If you need another bedroom, your local code may require egress via a window or door in the case of an emergency.
Two of the biggest obstacles we run into when talking to homeowners about finishing their basement are the height of the ceiling and moisture in the basement. Some older homes in areas like Milford, Lawrence, Fitchburg and Hooksett have basements but the ceiling is barely seven feet. That often means that once we add new floors, electric and ductwork for heating, the ceiling height is barely over six feet. This can make finishing the space less than ideal. If your basement is always damp, you may also have to seal the walls against water intrusion before finishing, which adds to the project cost.
What Do You Want in the Space?
Basement finishing means different things to different families. If you just need a play area for your kids, that requires a lower budget than adding a bedroom and bathroom. One of the more popular basement designs is the man cave. Depending on what you want, you may need a large budget — especially when a wet bar, bathroom and surround sound are part of the plans. Once you list what you’re hoping to have in the space, contact local remodelers and talk to them about the proposed project. See if they think your wants and needs are feasible for the available space. They should also be able to give you an idea of how much you’ll need to plan on spending.
A basement finishing project can have a big price range. In addition to the money you’ll need for the types of rooms in the basement, you’ll also need:
- Insulation
- Drywall
- Upgrade to HVAC system
- Flooring
- Ceiling installation
Unlike remodeling main floors in your home, a basement finishing project requires true construction.
Why Not Just Build an Addition?
Many homeowners are surprised at the cost of finishing the basement. However, an addition has other complications. The biggest is whether you have the space to build onto your home. With a home addition, you may also need to reconfigure part of the home to provide access to the additional space.
Let G.M. Roth Design Remodeling Help
We offer free in-home and virtual consultations. Let’s talk about what you need as far as additional space in your home and we’ll help you understand potential budget requirements and the feasibility of finishing your basement, or if another option may be better. Call us today at (603) 880-3761 or fill out our contact form to get started!




















