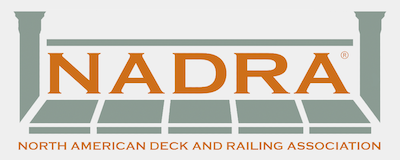There’s nothing better than being home with friends and family during the holiday season. The smell of turkey and all the fixings makes me feel completely at ease – and hungry! It’s fun to watch a good cook working in a space that was created just for them.

We don’t usually think about the holidays when its 80 degrees outside, but If you are considering a kitchen or bath remodel and hoping to have it completed by then, now is the time to get started. Working with a designer to ensure effective space planning, functionality, and of course just the look you imagined takes some time. Add to that the typical cabinet delivery period of 4 to 8 weeks, and then the time to actually complete the project itself, and you realize you need to get started right now!
We have been in business for over 28 years because of our passion for helping families get the most out of their homes.Below is one example of how we helped design and build a beautiful and functional kitchen for a remarkable woman who has just as much passion for cooking, as we do designing.
Gerry Roth, CGR, CAPS
Owner, President
Our North Reading Client’s Dream Kitchen Has Been Delivered!

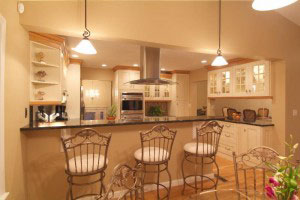
Having lived in her home for over 40 years, our client was ready to make big changes to the kitchen. The space was last remodeled 30 years ago and she wanted her new kitchen to be nothing short of perfect for the next 30 years. This 1966 Raised Ranch home also had a small deck on the back of the house that was in desperate need of repair. The crumbling concrete steps were not only unsightly, but were also creating a safety hazard for the homeowner. Our client, Pat was hoping to remove the deck and add more living space to the back of the house while expanding the kitchen. When Pat first came to G.M. Roth, she was looking for a company that could do the entire project for her, as she didn’t want to manage this large project on her own. Happily, her friend, who is a G.M. Roth client, told her how we could handle every aspect of the project from design through completion.
During the initial consultation, Paul Rizzo, our 13 year G.M. Roth veteran Design Build Specialist, quickly realized that providing a lot of natural light was a key factor in meeting the homeowners needs. As an avid baker, Pat wanted more space to work in, and still be able to enjoy the view of the outdoors while also being connected to the adjacent living area. Essentially, the homeowner wanted the space to be as good functionally, as it was esthetically pleasing.
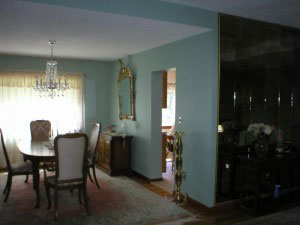
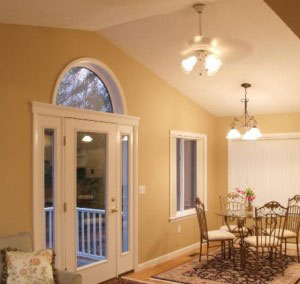
At the second meeting in our Kitchen & Bath showroom, Paul guided Pat through the product selection process for her new kitchen. Once the products were selected, Paul was able to bring the project to life by creating different 3D design options for her. By looking at the different designs, Pat was able to visualize how her kitchen was going to look. Having taken the time to accurately measure the home and truly understand her needs, Paul was able to create a design that resonated with his client. Once the design was finalized and the scope of work completed, the project soon went into production. Typically, kitchen cabinets take several weeks to be delivered, but Pat wanted the project wrapped up before the holiday season, so in the meantime, Mike Carle, our 14 year veteran Project Manager, began removing the existing deck. Knowing we had to work around the septic tank and existing fuel lines, Mike needed to adapt the plan to accommodate new supports for the addition. The concrete steps and existing deck were quickly taken down and the addition phase of the project was underway. By scheduling and coordinating the demo and construction of the addition efficiently, we were able to complete the addition just before the cabinets arrived. This allowed employees of G.M. Roth to access the kitchen from behind the home, avoiding any disruption to the existing living space in the home
The kitchen quickly started to come alive once painted white, full overlay, Ultra Craft Cabinetry and black Uba Tuba granite were installed. Utilizing frameless cabinets offered 10% more usable storage space than a framed cabinet, delivering on one client request. Having been particularly pleased with the countertop selection, Pat wanted to emphasize its impact by using it for the backsplash behind the sink and faucet. This design detail enhanced the flow of the kitchen and added to the visual appeal. Pewter hardware provided the more sophisticated kitchen Pat hoped would reflect her European heritage. While the decision had been made to set the countertops at a typical height, our homeowner needed counter space that was little lower to help with her baking preparation. By dropping the height of the stainless steel countertop next to the ovens, we gave Pat the space she needed to create her delectable breads and sweets. Double ovens were a high priority on this chef’s wish list and by designing them to be located in the center of the room it was easy for Pat to enjoy baking while talking with her guests… no matter where they were in the entertaining area.
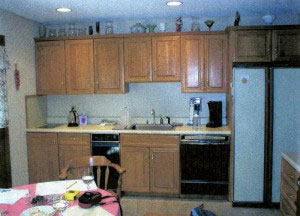
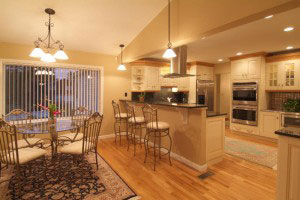
Pat is more than delighted with her renovated kitchen and the beautiful living space our addition provided. She enjoys entertaining everyone who visits her welcoming home. This truly was a dream delivered to a very special person.
If you are ready to begin your design/build project, contact G.M. Roth at 603.880.3761
Designer’s Corner
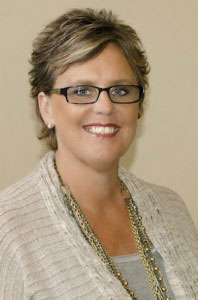
Sharon has been a professional Kitchen and Bath Designer for over 15 years. With a degree in Interior Design, and certification from the National Kitchen and Bath Association, she is well qualified to guide clients through the design and selection process. Passion for the design process itself drives Sharon to continue her professional training, but what she really enjoys is helping people. Kitchen and Bath Design can be challenging both in terms of creating the space, and cabinet layout and functionality. Add the necessity of many product selections, and Sharon is working hard on every project to help our clients realize their dreams. There is nothing more exciting than walking through the completed project with a happy client. Sharon always returns with rave reviews and awesome photo’s to share with the team.
Set up your complimentary kitchen or bathroom consultation, with Sharon or one of our other talented designers today. The holidays will be here sooner than you think!
Sharon Sargent, AKBD
Kitchen & Bath Designer
Come Visit Our Award Winning Showroom
One aspect that makes G.M. Roth Design Remodeling unique is our 6,000 square foot showroom. Our friendly designers are ready to offer you expert advice on all of your remodeling projects! You’ll walk away excited about your own home project. So stop in today!













