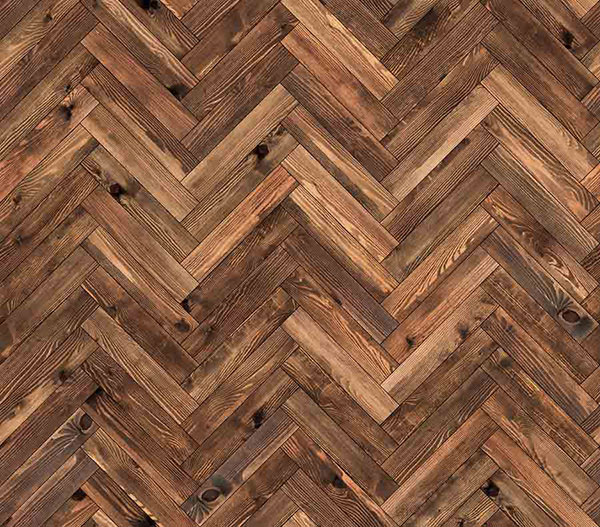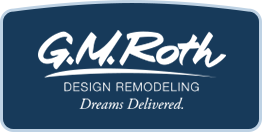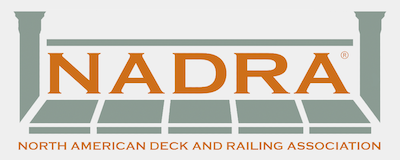Whether you’re installing hardwood flooring throughout your entire home or just installing tile in your bathroom remodel, you have to choose a flooring pattern. You might be surprised by just how many different options you have, no matter what type of material you choose.

When your home remodeling project includes new wood floors, you will need to decide how you want them installed. If you are adding wood to a room, you’ll need to decide which direction the flooring will lay, if you are going to include any medallions or inlays in the corners or center of the room, or if you want a contrasting border.
Flooring Direction
A good rule of thumb is to layout the flooring so that the eye follows the length of the boards into the room. If you walk into a home and the wood floors start at the door, the vast majority of the time the boards will run perpendicular to the front door. This makes the space seem larger. The Design Team at G.M. Roth Design Remodeling can present options for different flooring layouts for each situation, and explain the positive and negative aspects of each choice.
Medallions or Inlays
Some flooring manufacturers sell complimentary medallions that are intended to draw the eye to a focal point. Some places to install these special touches are below a chandelier, in an entryway, or in front of a fireplace. Other homeowners combine inlays with a border around the room, accentuating the corners with an inlay detail. The size of the room may dictate if any of these selections make sense, in a smaller room to much detail could make the room seem cluttered or smaller than it really is.
Borders
A border is generally one or two strips of wood in either a contrasting finish or a contrasting wood species. Some borders go around the perimeter of the room, while others highlight a focal point, like a fireplace.
Tile Flooring
There are five typical flooring patterns, although several have what we’ll call sub-patterns. These can either highlight the tile, make the room seem larger, or add to the style of the room. Keep in mind, that different tile selections may not work with specific patterns due to the way they are designed, for instance a longer rectangular tile requires an certain offset to eliminate “high spots” due to the fact it is actually curved.
- Straight lay – This is the most common and the least expensive because it’s easiest on the installer and creates the least amount of wasted tile. Because the grout lines are straight, it can draw your eye into a room.
- Diagonal – An increasingly popular choice with square tiles, as it enlarges the appearance of the room while creating visual interest. This is one popular option in a bathroom remodel.
- Checkerboard – If you’re using two contrasting tiles, you’ll likely choose this with either a straight lay or diagonal pattern. This remains popular after many decades of use, especially in a kitchen.
- Brick – With the increasingly availability of floor tile in a rectangular shape, we’re seeing this request more and more. It’s the best choice if you’ve chosen a wood-look floor tile. Many bathroom remodels utilize this option because it works on both the flooring and walls.
- Herringbone – Laying a floor in a herringbone pattern is one of the most visually interesting options. It can be used with any rectangular tile but looks best when the tiles are significantly long.
If you are ready to start your home remodeling project, G.M. Roth Design Remodeling is ready to help! We’ll guide you every step of the way, including offering our opinion on the best options for your flooring. Call (603) 880-3761 today to schedule your in-home consultation.




















